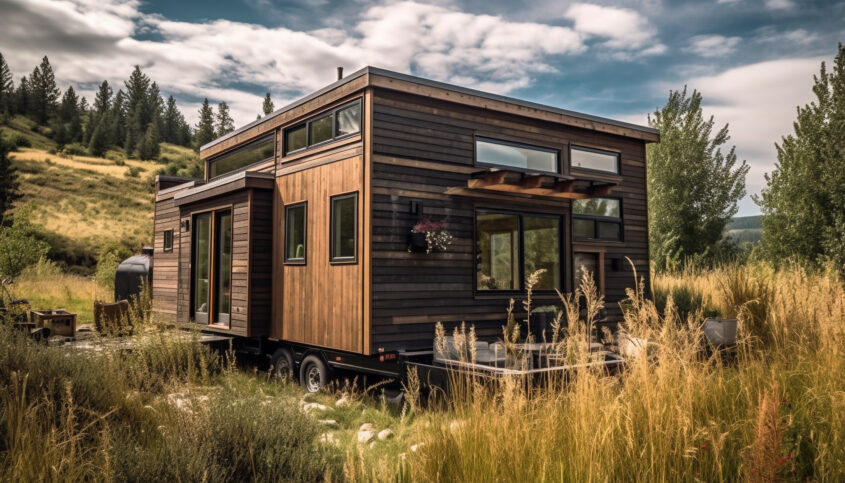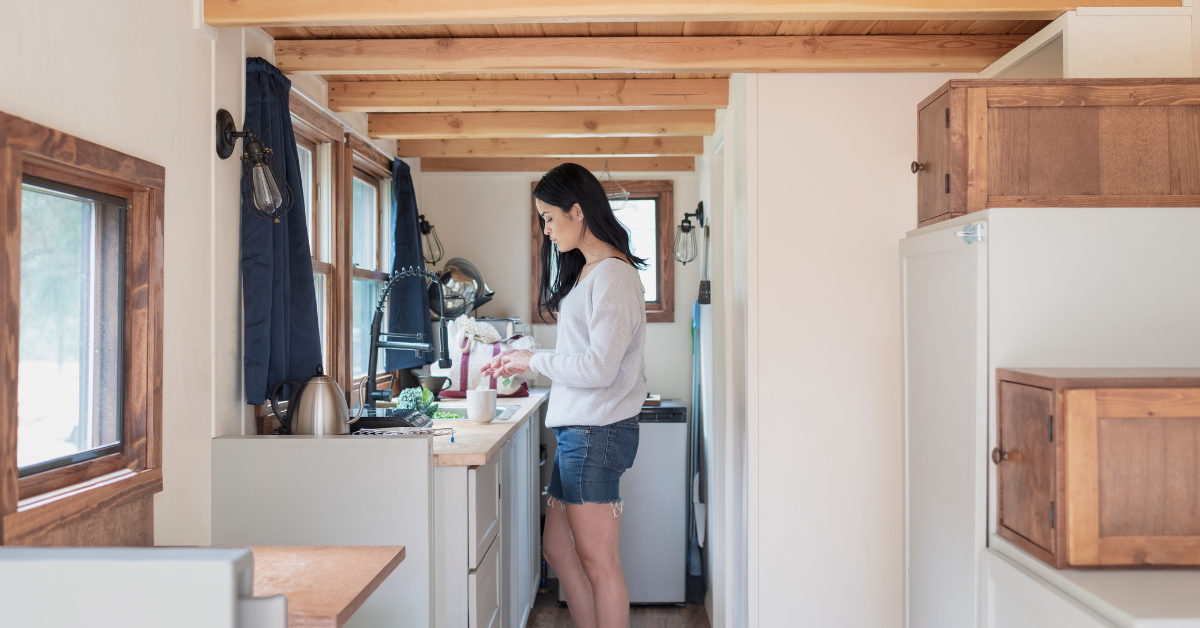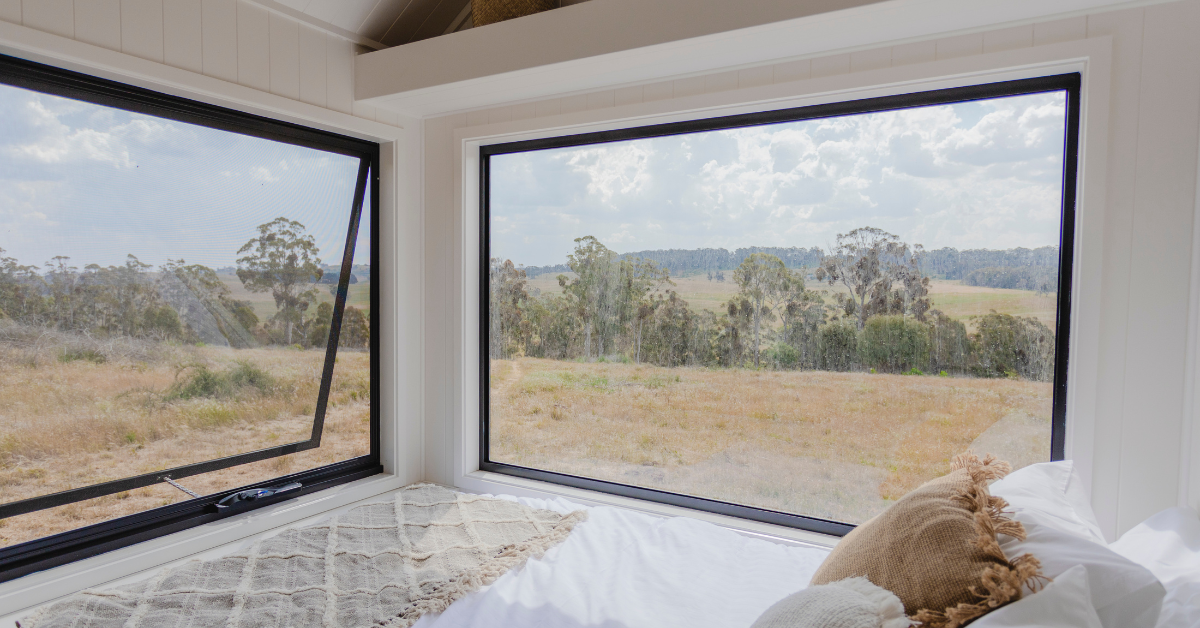Build your own tiny house: the best practice

If you’ve ever contemplated the idea of embracing a tiny house lifestyle, you might have envisioned a life reminiscent of Thoreau’s book Walden, where sustainability, financial autonomy, and the liberty to dwell almost anywhere you desire take center stage.
Tiny houses, typically measuring around 400 square feet or less, demand more than just securing a piece of land and placing a prebuilt mobile home on it. In truth, constructing a tiny house necessitates meticulous consideration and strategic planning.
Before you fully commit to the notion of downsizing to a tiny house, here are key aspects you should contemplate.
1. Is a tiny house the right choice for you?
Constructing a tiny house involves extensive planning. Trent Haery, co-founder of the Columbus, Ohio-based builder Modern Tiny Living, notes that most of their customers have spent months, if not years, researching tiny homes.
While the construction itself may not be very time-consuming, the process of devising a strategy to reach that point certainly is.
“The journey of downsizing your life to fit within 200 to 300 square feet doesn’t happen overnight,” Haery emphasizes.
To help you determine whether a tiny house aligns with your needs and those of your family, ponder the following questions:
- What are my essential requirements for a living space, and what am I willing to forgo?
- Can I financially afford the type of tiny house I desire?
- Am I prepared to embrace a minimalist lifestyle with fewer possessions?
- Am I able to place a tiny house in the location I desire?
- Can I handle the practical challenges that may arise from potentially living off-grid?

2. Conduct Research on Local Tiny House Regulations
Haery clarifies that the regulations governing the construction of a tiny house can be categorized into two primary types:
- Building Codes: These pertain to how the tiny house is constructed.
- Zoning Regulations: These concern where the tiny house can be sited.
State and local laws may dictate requirements for permits, limitations on the size of the home, and construction guidelines. Additionally, certain states, such as California, Colorado, Florida, North Carolina, Oregon, and Texas, exhibit a greater degree of friendliness toward tiny homes.
By conducting thorough research, you will gain insights into what you are legally permitted to build and where you can build it. This knowledge will aid you in devising an effective plan for your project.
Haery advises, “The most prudent approach is always to collaborate directly with municipal authorities, seeking their guidance, rather than taking risks and hoping to remain unnoticed while hiding in your house.”
3. Determine the Location for Your Tiny House
One of the most significant challenges stems from legal restrictions regarding the placement of your tiny house. Finding land or a suitable lot where you can legally position your tiny home can prove to be a daunting task.
As your research may reveal, many municipalities prohibit the use of tiny houses as full-time residences. This is primarily because tiny homes mounted on trailers can be classified as recreational vehicles and, in some cases, may be designated as accessory dwelling units (ADUs) rather than primary residences.
In the case of a tiny house built on a foundation, local regulations may demand specific square footage criteria to be met as well.
Trent Haery underscores the unfortunate reality: “In most parts of the country, you cannot simply purchase a piece of land and reside in a tiny house on wheels full-time — which is the desire of many individuals.”
While more tiny home communities are emerging to cater to this demand, options remain somewhat limited at present. Some tiny home owners opt to park their houses in the yards of friends or family members, while others choose to live permanently in RV or mobile home parks.
4. Give Consideration to Your Design
When living within a confined space, crafting a thoughtfully designed floor plan that aligns with your lifestyle and needs is paramount. As you and your builder collaborate on your tiny house floor plan, contemplate the integration of space-saving elements such as furniture with built-in storage, compact appliances, pocket doors, lofted areas, and movable staircases.
It’s important to prioritize essentials over desirable but non-essential features that you can forgo. If, for instance, you can’t imagine life without a bathtub or ample kitchen counter space, you may need to make compromises by sacrificing some living area or storage.

5. Choose: On-Grid or Off-Grid Living?
Similar to any conventional home, a tiny house requires access to power and water resources. You’ll need to decide whether you wish to live on the grid, with readily available utilities, or off the grid, relying on your self-sustaining resources.
Opting for on-grid living may be simpler if you select a property with an existing house or reside in an RV park. The existing dwelling will already have utility connections, allowing you to enlist the services of an electrician and plumber to link your tiny home to the electrical, water, gas, and sewer systems. RV parks typically offer utility access as well.
For those inclined towards off-grid living, it entails a potential departure from traditional utilities by incorporating solar panels, a freshwater storage tank, a water pump, an incinerating toilet for waste disposal, and a greywater runoff system for handling sink and bath water.
While living off-grid can be an appealing aspiration, managing your own wastewater can be challenging, and limiting water consumption can be a significant adjustment. Renting a travel trailer and experiencing an off-the-grid camping excursion without hookups can provide valuable insights before embarking on a full-scale tiny home construction project.
Haery observes, “I believe this is the ultimate goal for most individuals who venture into the world of tiny living.”
If you desire off-grid living but wish to install your utility lines, be prepared to secure permits from the city or county, which will entail additional expenses and extend your project timeline.
6. Determine Your Financial Plan
Many individuals contemplate the construction of a tiny house not only as an opportunity to embrace a more minimalist lifestyle but also as a means to save money, elude soaring home prices, or steer clear of the burden of a mortgage.
The cost of tiny houses can vary widely, with figures ranging from as low as $4,000 at the lower end to as high as $180,000 at the upper end. According to Haery, the average cost typically hovers around $75,000.
As you devise your budget for your tiny house, it’s crucial to consider expenses such as acquiring or leasing land, establishing power and water connections, securing the desired amenities, and factoring in the cost of a trailer if you opt for mobility.
7. Explore Financing Options for Tiny Homes
In addition to locating a suitable location, securing financing for a tiny house constitutes one of the most formidable challenges for aspiring tiny home dwellers.
The cost of constructing a tiny house is generally insufficient to qualify for a mortgage, compelling borrowers to explore unsecured financing options if they are unable or unwilling to cover the entire project cost upfront.
In such cases, borrowers may find themselves responsible for covering the difference between the loan amount and the total cost of the home, necessitating thousands of dollars out of pocket.
Haery describes this financing approach as essentially a substantial personal loan, highlighting that lenders extend credit primarily to the borrower and not the asset. Consequently, these loans typically entail shorter terms, higher interest rates, and a reduced likelihood of initial approval, often accompanied by lower credit limits.
Fortunately, these loans typically offer faster approval and more manageable monthly payments compared to traditional mortgages.



